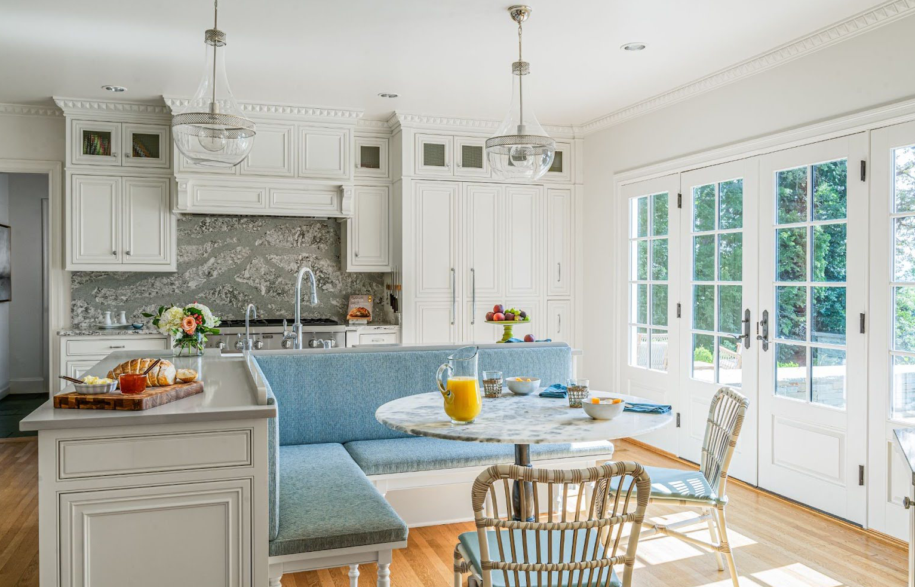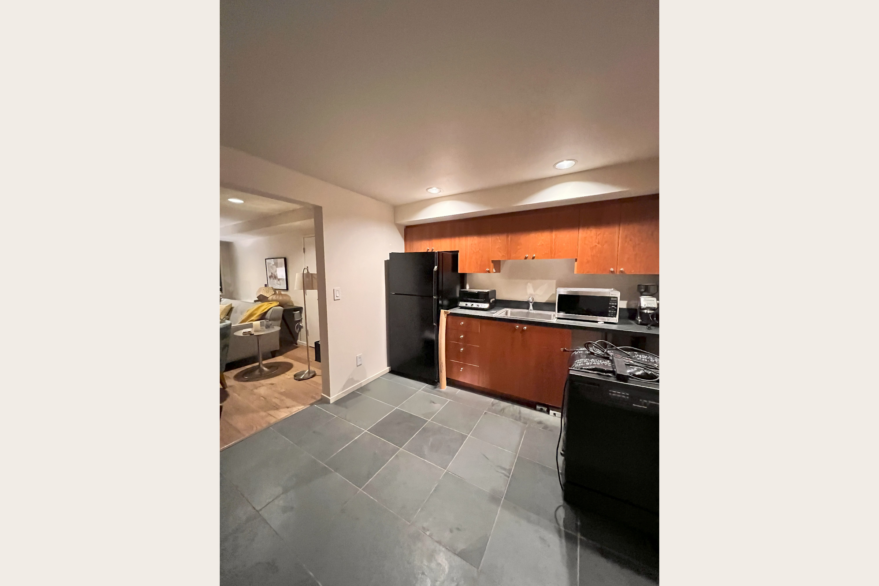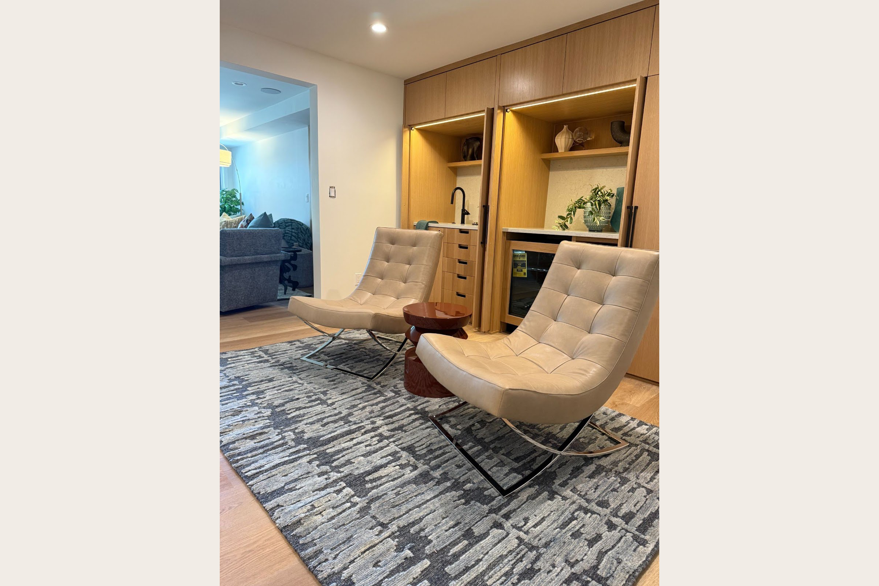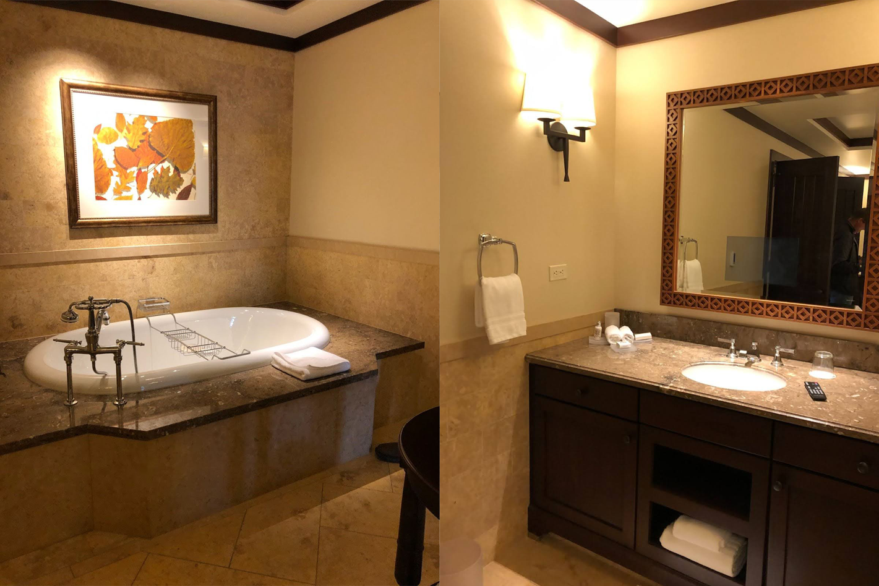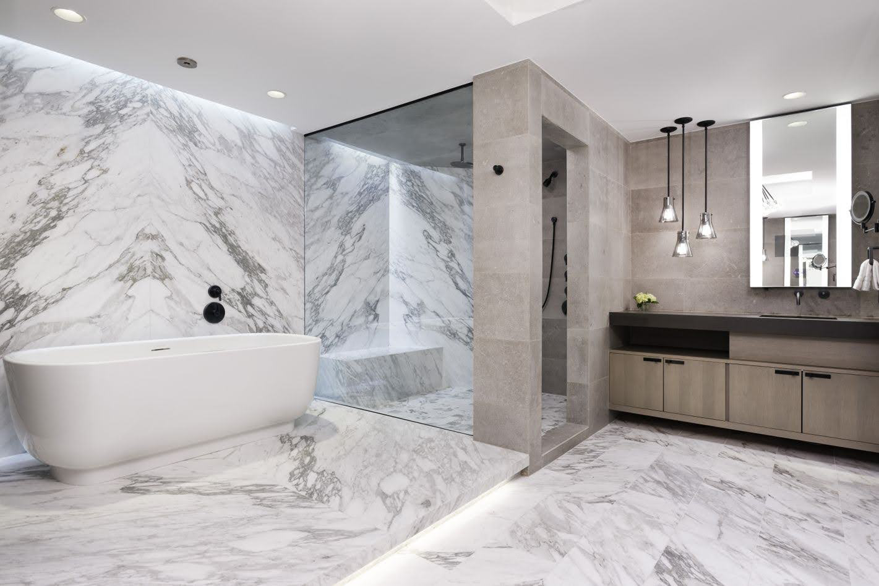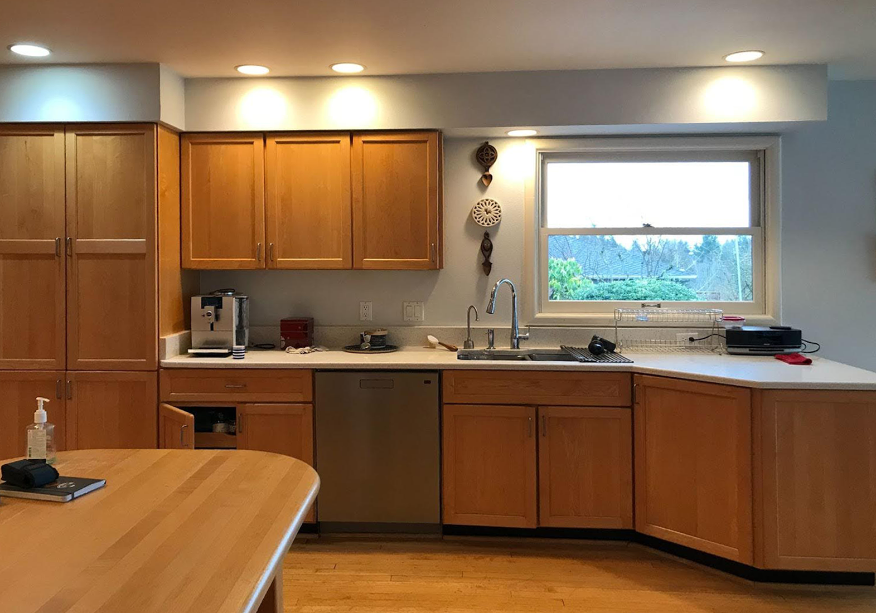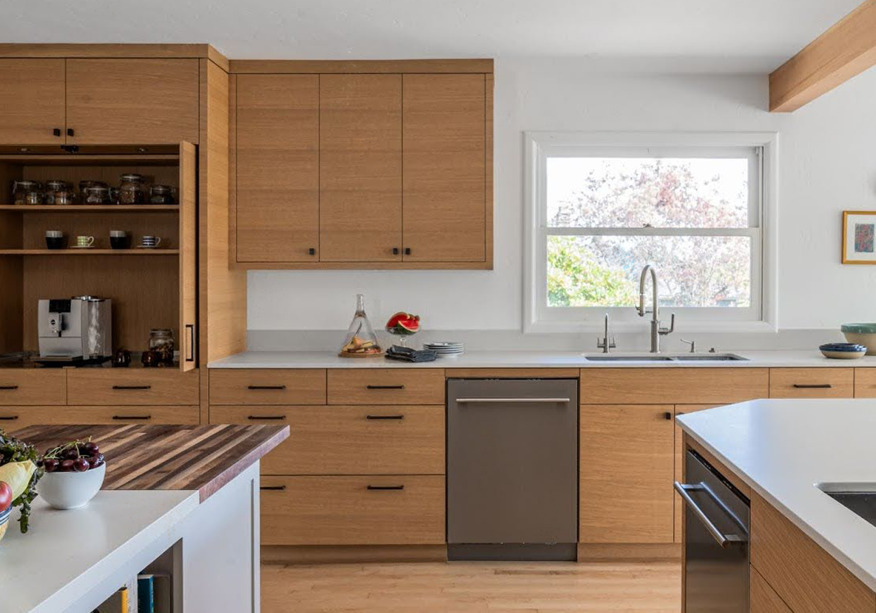Real Before & After Transformations by Studio Garrison
At Studio Garrison, we believe real results beat perfect pictures—which is why we’re sharing authentic before-and-after sliders from recent projects. Some are jobsite snaps, some are polished reveals, all are proof of what’s possible with a clear plan and steady execution.
Classic Portland Kitchen: Smart Island Addition
The Project: Traditional white kitchen with great bones needed better workflow and family gathering space.
What We Did: Designed custom L-shaped island with integrated banquette breakfast nook, preserved existing perimeter cabinets and range.
The Result: Additional prep space plus connected dining that takes advantage of beautiful tree canopy views.
Cape Cod Living Room: Fresh Paint Transformation
The Project: Dark stained wood and heavy brick fireplace dominated traditional family room.
What We Did: Painted all stained wood, added sophisticated fireplace molding and slab surround, refreshed window trim.
The Result: Bright, sophisticated space that honors Cape Cod character while feeling current and inviting.
Contemporary Basement Beverage Hub
The Project: Lower-level refresh for guest-ready functionality in a modern home.
What We Did: Added hidden storage, optimized lighting, installed white oak cabinetry with dedicated sink/wine fridge zones and pocket doors.
The Result: Dark kitchenette transformed into bright, versatile entertainment space with concealed storage.
Luxury Vail Bathroom Oasis
The Project: Gold-and-wood bathroom redefined for modern luxury.
What We Did: Demolished walls, replaced travertine with Carrara marble slabs, added lit tub platform and ceiling-fill fixture.
The Result: Spa-like retreat with dramatic materials and architectural detailing.
Sleek Kitchen Transformation
The Project: Outdated kitchen reimagined for light, storage, and flow.
What We Did: Removed soffits, added white oak cabinets/prep sink, designed multi-functional island with built-in cutting board.
The Result: Bright, espresso-ready workspace with smart storage and collaborative zones.
What These Transformations Share
Each project demonstrates our approach: understand what's working, identify what needs to change, and create solutions that feel intentional. Whether it's designing hidden storage that keeps spaces guest-ready, removing soffits to open up a kitchen, or transforming a basement into an entertainment hub, the best renovations solve real problems while enhancing how you live in your home.
Client Spotlight
“I've had the pleasure of working with Garrison and his team for several projects. The latest project was a remote cabin (interior and exterior), located 2+ hours outside of PDX, and it was a pleasure having Lindsey and Jon on the team. They are forward thinkers with excellent communication and are always pleasant to interact with. I am again pleased with the work product and professionalism of Studio Garrison.”
— Michael Hass, Multiple Home Renovations
Ready for Your Transformative Project?
From kitchen workflow improvements to luxury bathroom retreats, we're equipped to handle projects of any scale.
Next Steps:
Book a consultation with Garrison to discuss your vision and timeline
Browse more transformations and reviews
Questions? Email us at info@studiogarrison.com or call (760) 688-4508
Whether you're dreaming of a beverage center that impresses guests, a breakfast nook with killer views, or a spa-worthy bathroom retreat, we're ready to make it happen.


